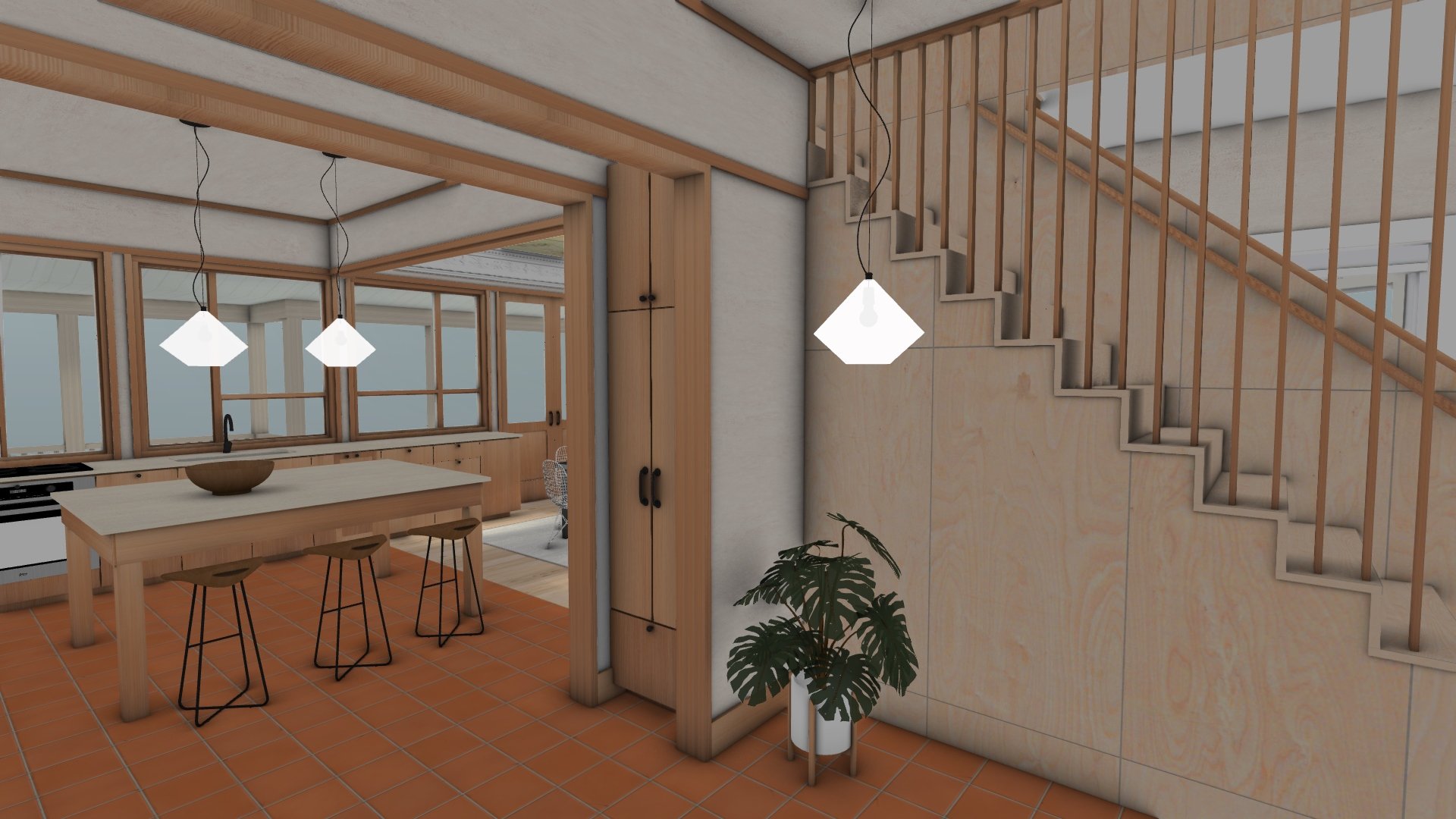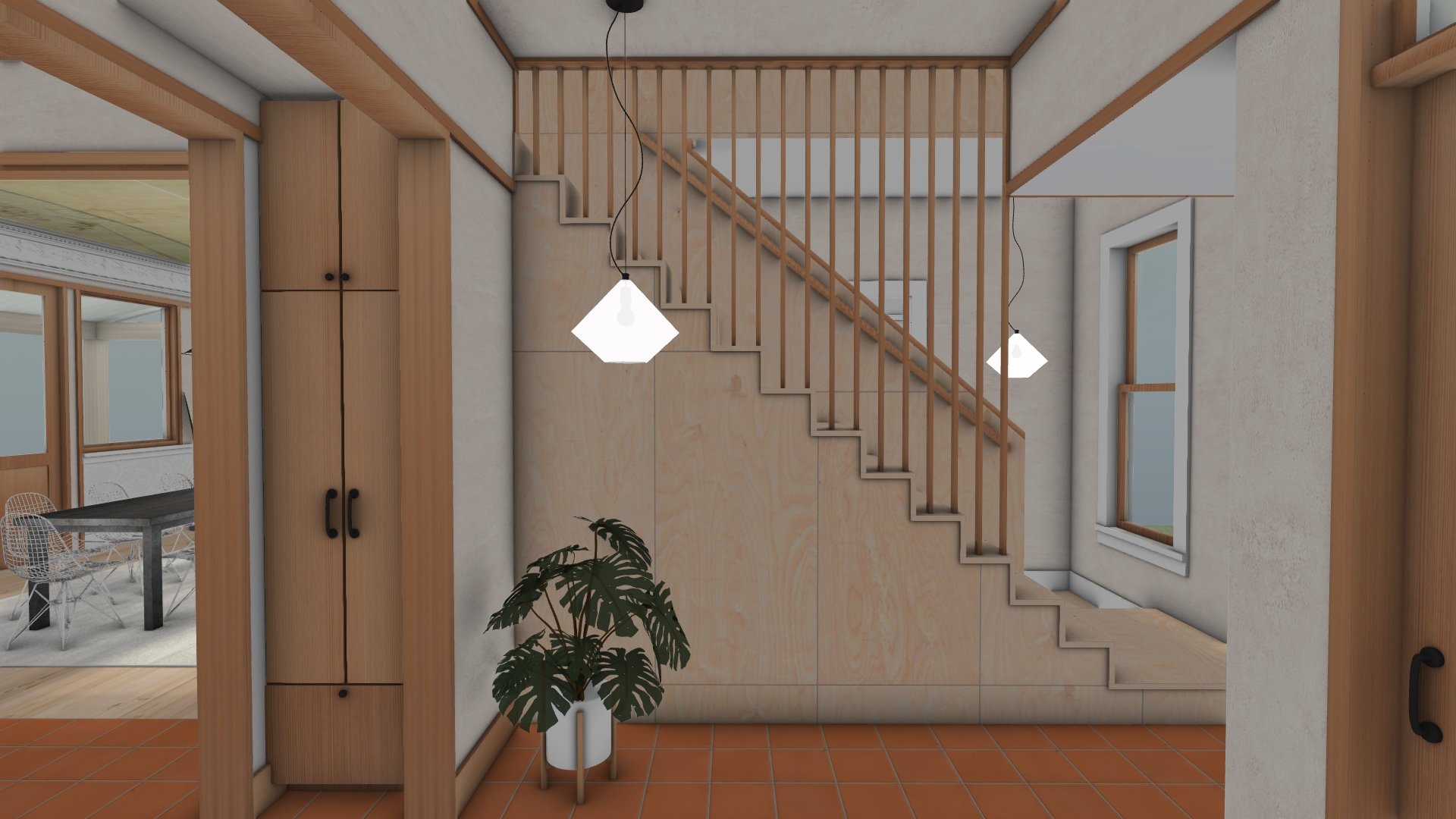NE Durham Residence
This NE Portland Victorian Remodel is a Family Affair.
Sisters Rachel and Quinn tasked us to give this 1898 victorian a modern farmhouse update and a second floor addition. We created a design which fits the new story into the historic building form; a modern interior in an historic exterior. Plywood veneered cabinetry in the living and kitchen space, louvered stair banisters, and custom windows with interesting proportions make the interior of this home a comfortable balace between cozy and modern. Converting the home to a duplex will keep this property flexible and a family anchor for years to come.
The scope of work on this project includes extensive structural retrofitting, new finishes, new floor plans, a new kitchen, and . We anticipate that this project will begin construction in early 2023.









Design: Full Stop Design Studio
Interior Designer: TBD
Structural Engineer: MSC Engineers
General Contractor: TBD
Landscape Contractor: TBD

